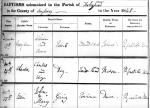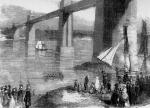Mabel Victoria Day (1897 - 1943)
Cambridge, like other towns, was profoundly affected by enclosures. Commoners’ rights having been extinguished in 1801, in 1807 the most important of the town enclosure acts, that for Barnwell, led to pronounced urban development during the next 50 years. Trustees of land quickly auctioned off their holdings to local builders who erected terraced housing for the working class in, for example, the Newmarket Road and Fitzroy Street areas. Some of these developments were designated slums within a decade. Middle-class housing was also developed in Chesterton, for example, and near the Huntingdon Road. An unusual feature of the development of housing in Cambridge (according to accounts in Cambridge Newspapers and Opinion 1780-1850) was the mix of working- and middle-class housing in new developments. Barnwell was one of these: most of the working-class housing rapidly deteriorated into slum accommodation, while the population rocketed from just 252 in 1800 to 9,486 in 1841. By 1849 it was calculated that 1/6th of the population was living in small courts, alleys and yards, under conditions of extreme overcrowding, without drainage, ventilation, or water supply. Typhoid, scarlet fever, smallpox and cholera were the inevitable concomitants of such conditions.
Possibly, therefore, Barnwell not being the place it had been, Charles and Eliza decided to try to find somewhere better to work and raise their family. A more likely reason for their move, of course, was the work imperative, the number of major building projects being undertaken at Westminster and in other parts of London during the 1840s. Among these were the Albert Gate at Hyde Park, constructed 1844-46; Hungerford Suspension Bridge, constructed under the direction of Isambard Kingdom Brunel and publicly opened in April 1845; the Hall of Commerce in Threadneedle Street, built 1840-1843; the Royal Exchange, built from the designs of William Tite and opened by her Majesty in October 1844; St George’s Cathedral, designed by architect Pym, was built 1840-1848; St Saviour’s Southwark, one of the finest parish churches ever, was restored by Sir Arthur Blomfield with a view to its becoming a cathedral for south London. The list is by no means complete, of course.
Pride of place, however, has to go to the Houses of Parliament erected 1840-1858. This handsome pile of buildings, situated on the left bank of the Thames, between the river and Westminster Abbey, is one of the most magnificent structures in Europe and the largest Gothic edifice in the world, covering an area of nearly 8 acres. It includes 100 staircases, over 1,000 rooms and more than 2 miles of corridors. It is tempting to assume that Charles must have been employed on a part of this enterprise. Unfortunately, since lists of contractors have not survived, the assumption must remain supposition.
Shortly after the birth of Martha in 1845/6 Charles must have moved to North Wales, where we know for sure that he worked on the Britannia Bridge construction between 1845 and 1850. Daughter Caroline was born c1847 in Bangor, N. Wales, according to the 2001 census, though the registration, somewhat surprisingly, appears not to exist. The next child, Charles, was baptised in December 1848 in the parish of Holyhead, Anglesey, where Charles and Eliza were living at London Road.
We next catch up with them in the 1851 census on Claydon Suffolk:
| DAY | Charles | Head | M | 49 | Mason | b.Cambs. Cambridge |
| DAY | Eliza | Wife | M | 39 | b.Cambs. Cambridge | |
| DAY | John | Son | Unm | 14 | Learning mason trade | b.Cambridge |
| DAY | Sarah | Dau | 10 | b. Middx. Westminster | ||
| DAY | Martha | Dau | 5 | b. Middx. Westminster | ||
| DAY | Caroline | Dau | 4 | b.N.WalesBritanniaBridge | ||
| DAY | Charles | Son | 2 | b.N.Wales Holyhead | ||
| DAY | Alfred | Son | 11 mo | b.Middx. London | ||
| GILES | Henry | Visitor | Unm | 19 | Mason | b.Middx.London |
Interestingly, by this time they have had another child, Alfred, bc1850, and not in N.Wales or Suffolk but in London again. So they must have left Wales 1849/50, returned briefly to London, possibly staying with brother Alfred, before moving on to Claydon.
Fortunately, a detailed record of the Britannia and Conway Bridges exists in the form of the two-volume account of the project written by Resident Engineer, Edwin Clark, under the supervision of the inspired creator of the whole project, no less a person than Robert Stephenson, son of George Stephenson. This extraordinary account lists on p.816 of Volume 2 the chief engineers, draughtsmen, foremen and contractors, including Charles who was one of 5 foremen of masons each responsible for a gang of about 100 men on site:
Masonry and Scaffolding
James Greaves, General Superintendent
John Weston)
Robert Alison)
Thomas Hewell) Foremen of Masons
Charles Day)
Edward Murray)
Some 5 to 6 hundred men were constantly employed in the erection of the towers besides the 3 to 4 hundred occupied in the quarries and on bringing the stone to the Bridge. Work on the foundation stones was started on Good Friday, 10 April 1846, and the masonry was considerably advanced when the platform for the tubes was constructed in February 1847. The centre tower is 221 feet and 3 inches high on a base some 60 feet x 50 feet and 5 inches. The plinth is 25 feet and 6 inches above the foundations, remaining 3 feet out of the water at high tide. The tower itself, which is not solid, has external walls some 8 to 10 feet thick while the internal walls are 8 feet and 4 inches thick, the cavity being filled with rubble to the level of the plinth. The total weight of the tower at the foundation is 29,600 tons, made up of limestone, brickwork and cast iron. A steam engine was used to raise the stones which were then distributed about the construction by moving gantries. The entrance lions are 25 feet long, 12 feet high and weigh about 30 tons of limestone quarried from Penmon in Anglesey. These lions, very much in harmony with the original work, represent the boldness and strength of the enterprise. A colossal figure of Britannia, intended for the centre tower, was rejected on grounds of cost. It may be fanciful to suggest that Charles played some part in the chiselling of the monumental lions; but given that son Charles was baptised in Holyhead and that Charles and Eliza were living there, one has to ask what the family was doing there rather than being on site in Bangor if it were not connected with the work at Penmon quarry.




